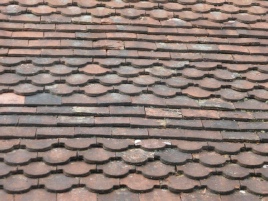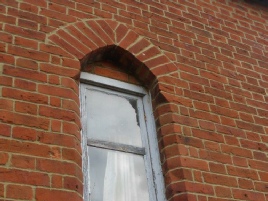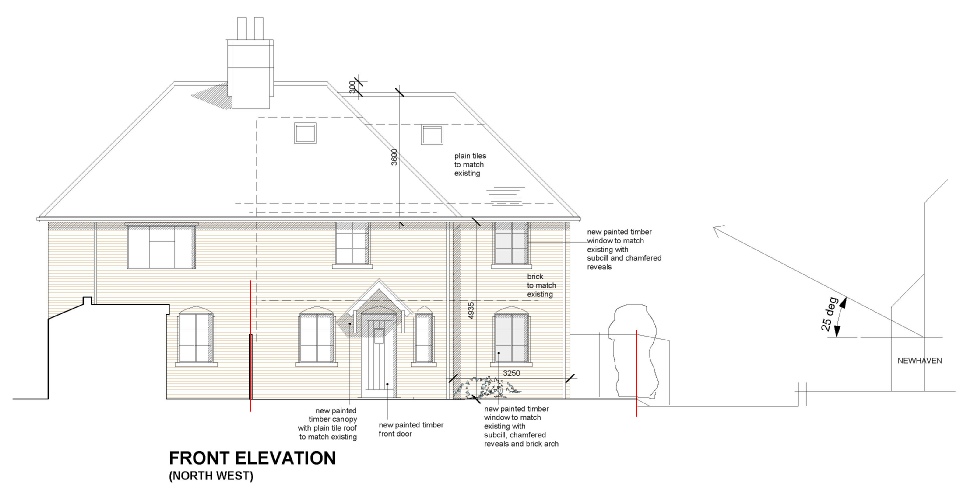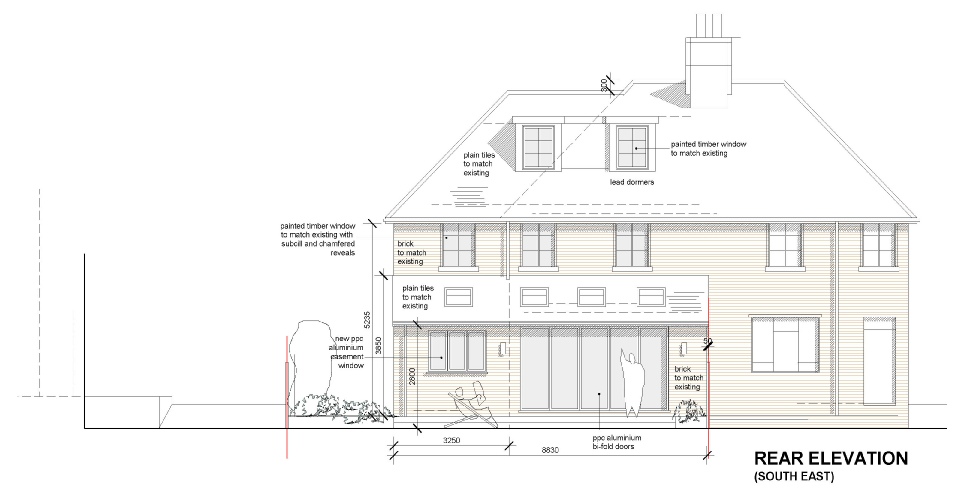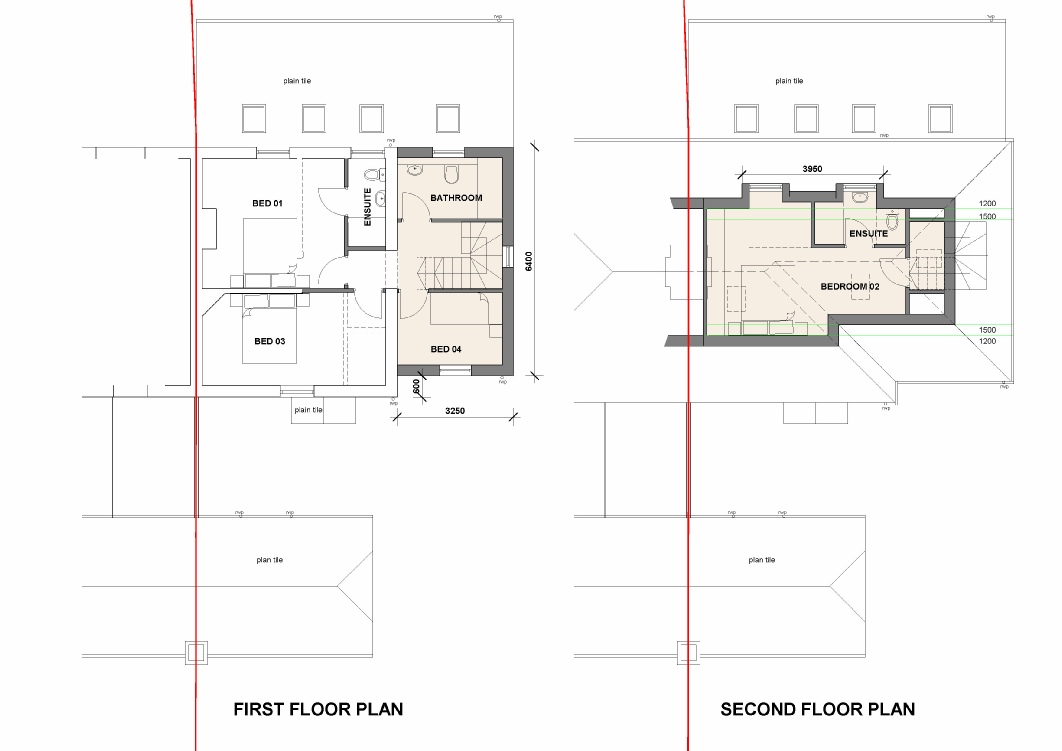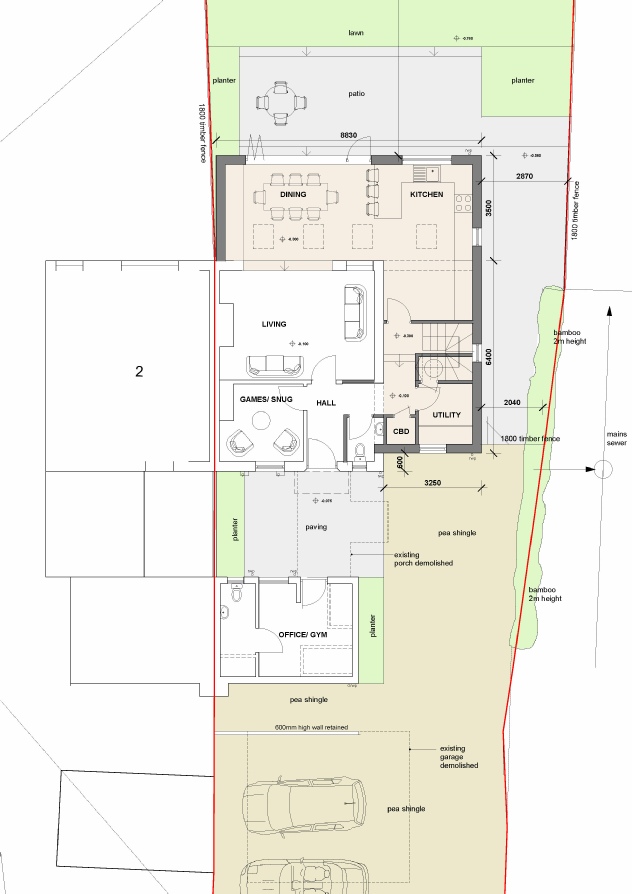Client Private
Dates Planning Application submitted and approved April 2018. Working
drawings completed for building control submission August 2018.
Two-storey side extension,
single storey rear extension and loft conversion to a ‘Crown Cottage’.
After years of neglect the new owner wanted to restore and extend the original building to its former glory. Care has been taken to retain the original features and to ensure the extensions are sympathetic and subservient to the original house and its adjoining neighbour.
School Lane, Ascot

